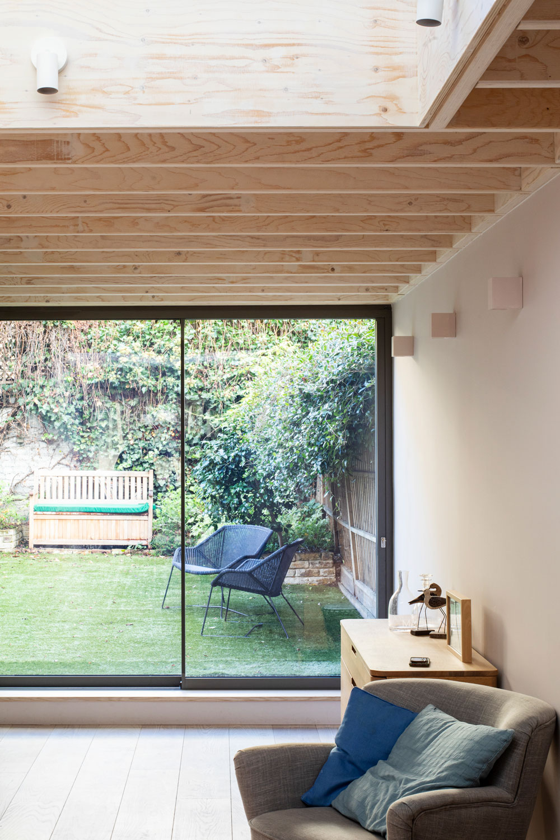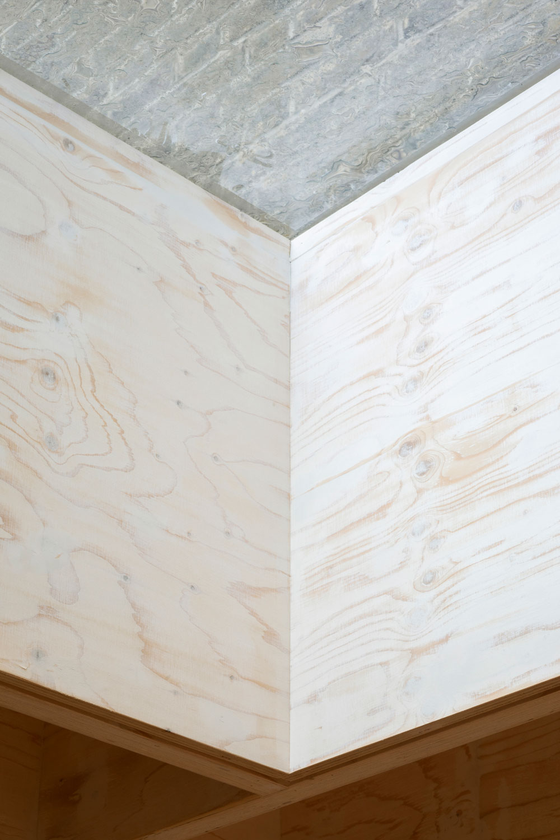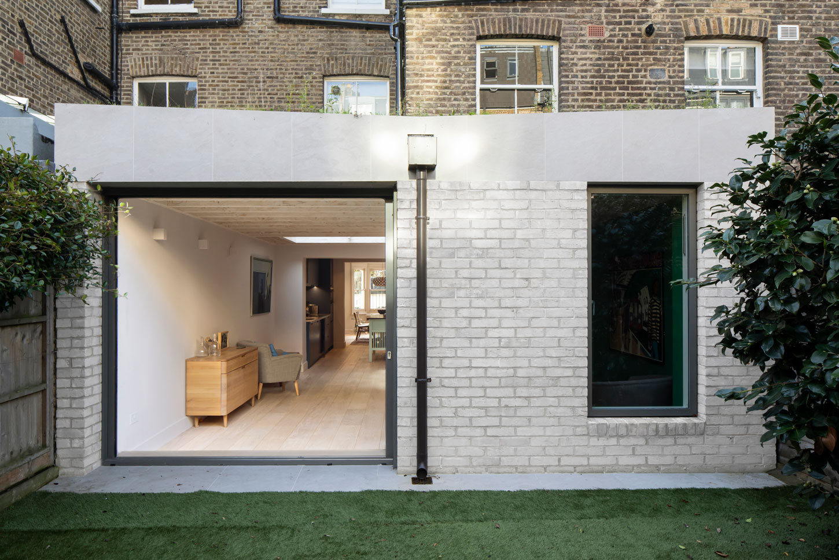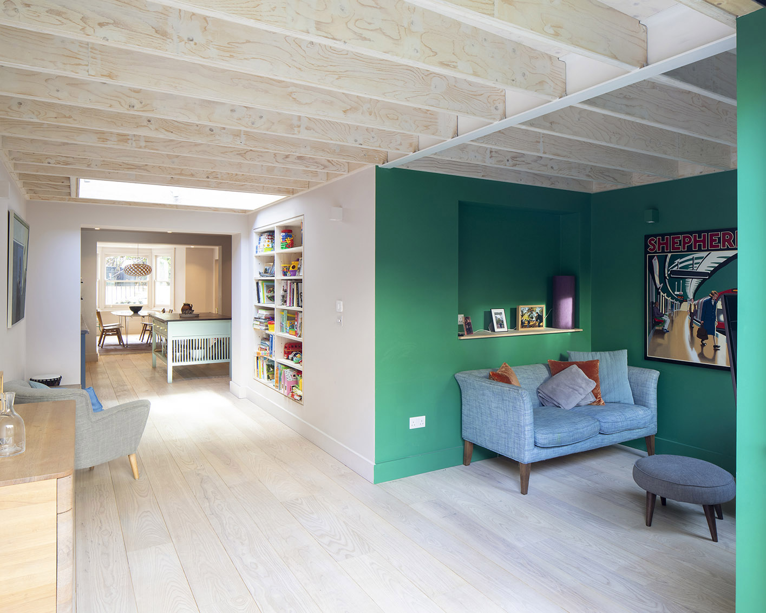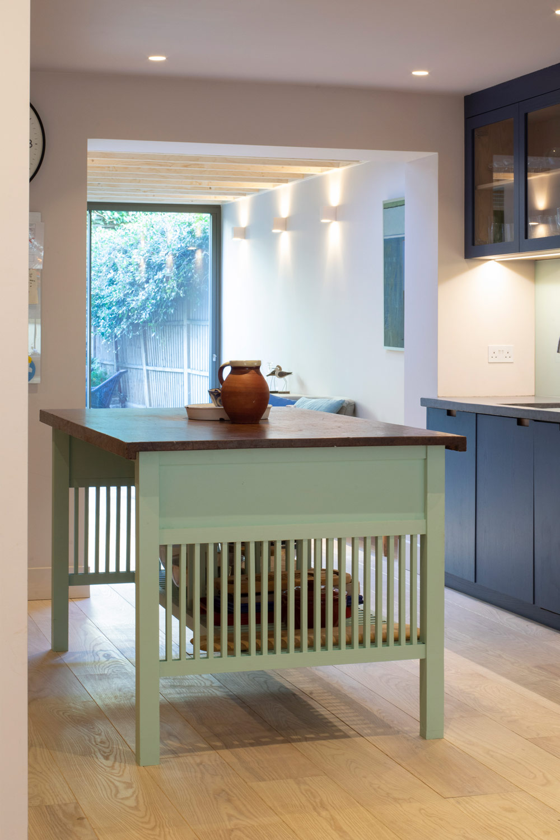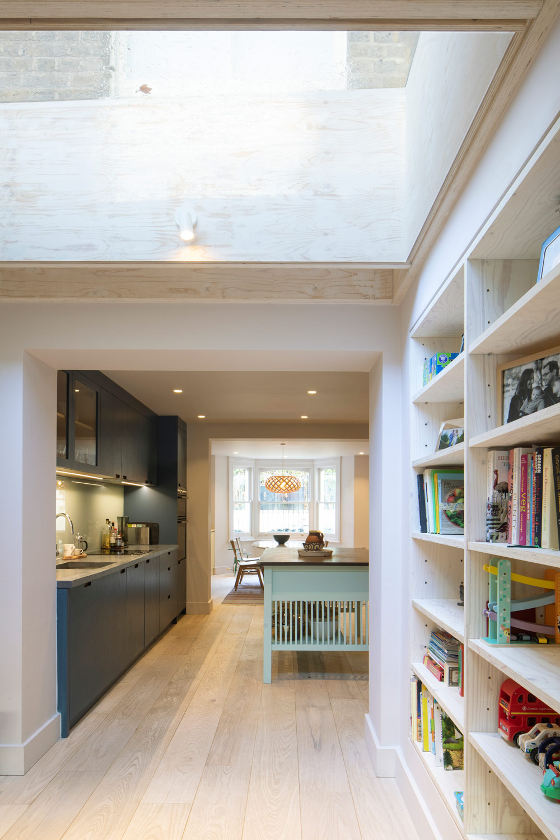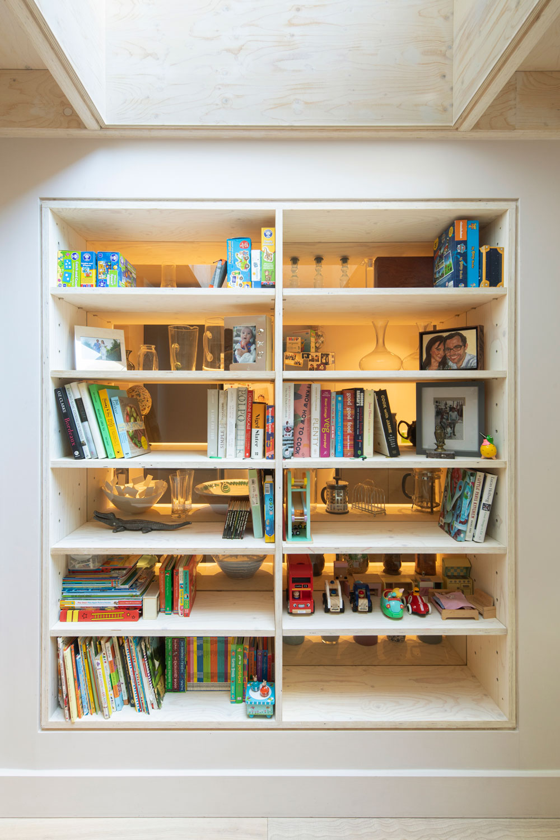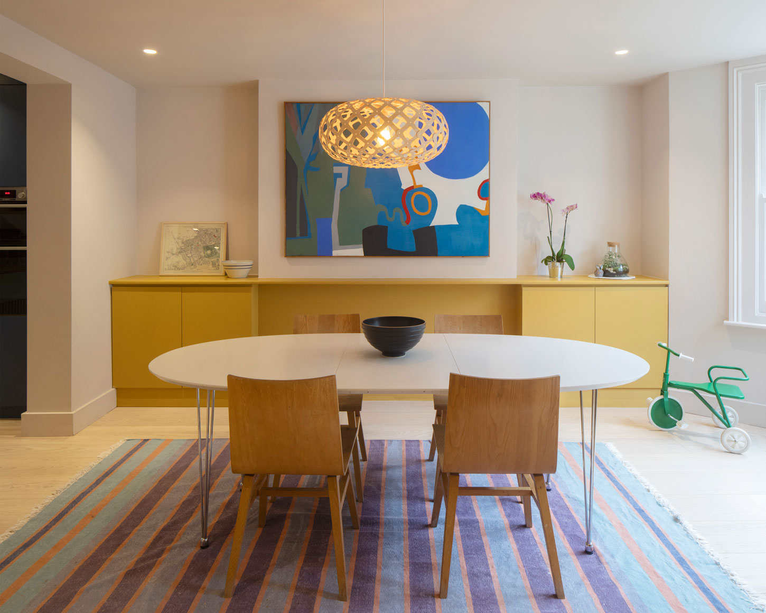
Applegarth Road
Alterations to the bottom floor of a grand Victorian house in West London
The bottom floor of the house was originally split into a separate bedroom, bathroom and small kitchen for a nanny, with an uninspiring traditional conservatory attached to the back. Despite the size of the house, it meant that there wasn't a dedicated everyday living and dining space for the family.
This type of hard working, multi-functional space tends to be missing from traditional Victorian house layouts. The project remedied that by knocking through, positioning the kitchen central to the plan and replacing the conservatory with a carefully detailed new extension, to form a series of interconnected spaces.
We looked at various options including fully opening up the floor plan, but instead decided to keep the existing kitchen and convert this into a large larder. This had two main advantages, firstly reducing the structural work required and secondly breaking up the plan to provide a snug space separated from the kitchen and dining area.
Laminated structural timber, similar to plywood, was used to form the extension roof, with a large rooflight which aligns with an internal window to the larder. This allows natural light into this space, and provides a niche for shelving serving the larder on one side and the living space on the other. A practical way of connecting but also separating the work-a-day larder to the main spaces.
Facing the garden the extension is built from light coloured brickwork, with a crown of concrete coloured tiles which follows the gentle slope of the butterfly roof. Slim sliding doors retract into a pocket with a single window to the snug providing seperate ventilation.
Internally the vibrant colour palette was selected by Emilie Fournet inspired in part by some of the client's art. This complements the natural materials used, an ash floor, concrete worktop and an island unit with a reclaimed Iroko top. Other work included alterations to the front light well to improve accessibility, with new shallow and wider steps from the street. Because the house was within a conservation area, this permission required some negotiation with the planning authorities, which was undertaken whilst the main work proceeded so as not to delay the completion date.
Sam helped us work through a range of alternatives, brought in new creative ideas and helped us to find the ideal solution. He was very good at listening to us and brilliant at managing the whole project, from builders, to costs, to materials and finishes. We now have a space that we spend 95% of our time in which is beautiful, calm and cosy.
Lara and MarkPress
- Good Homes magazine, May 2021 — Breaking The Rules

