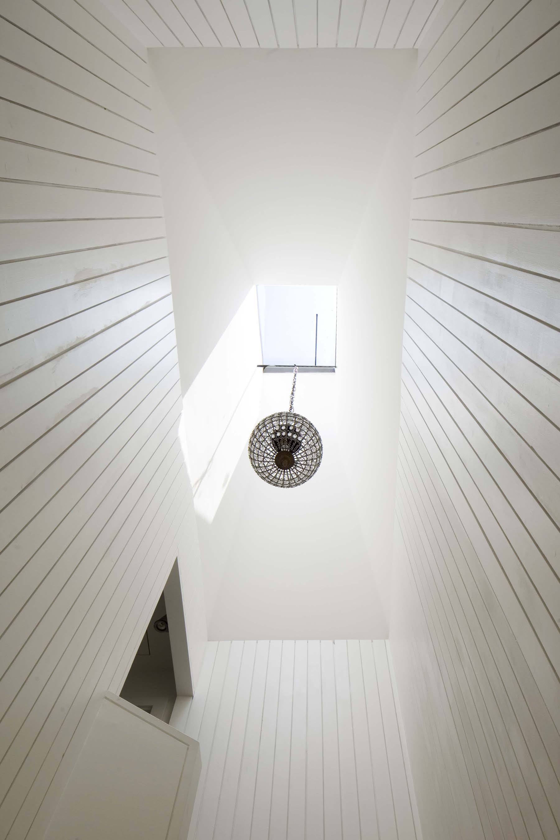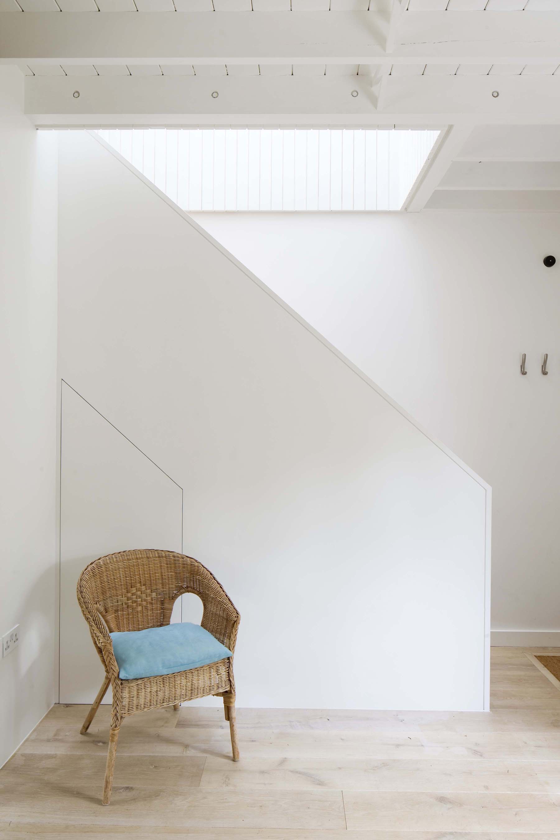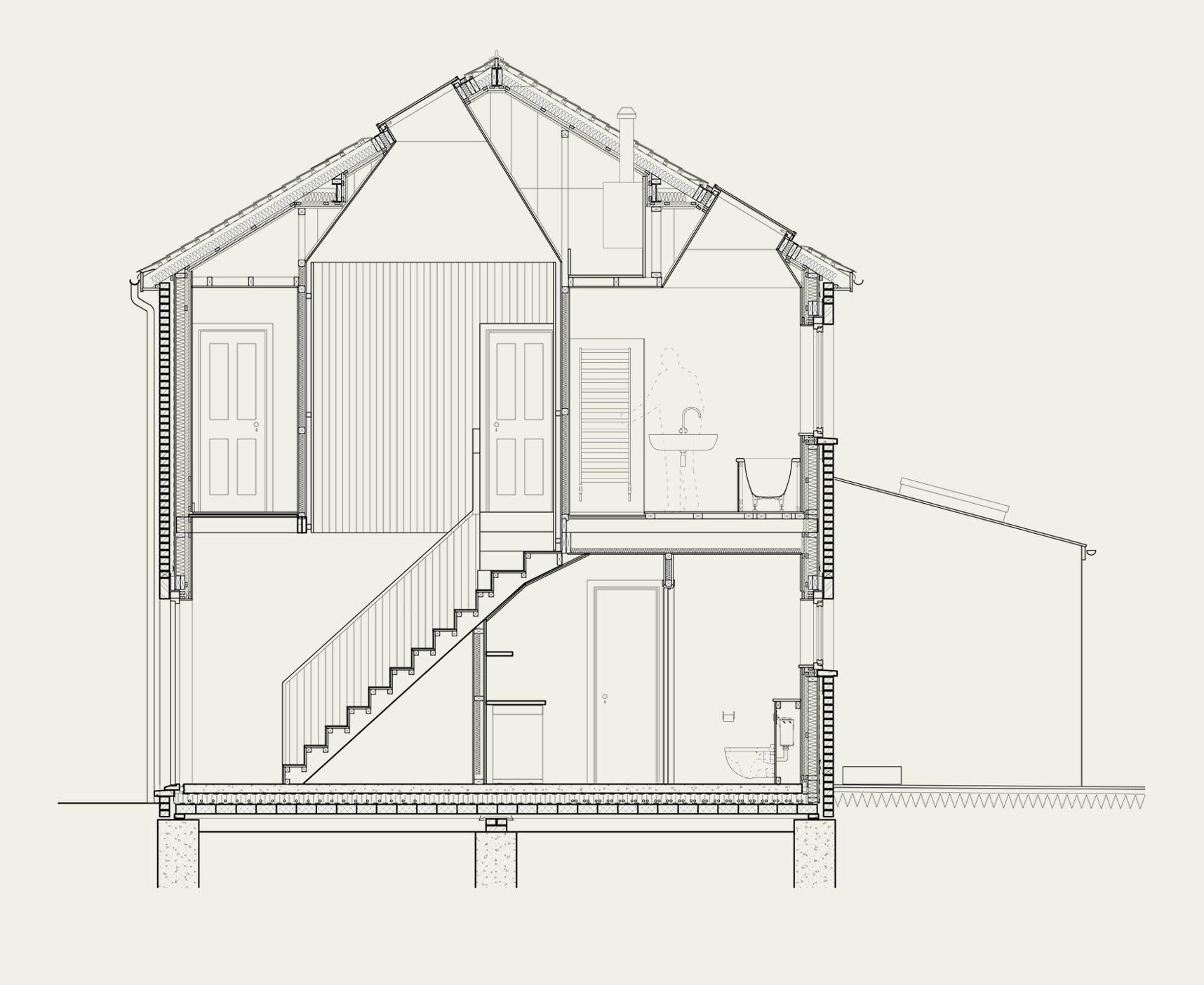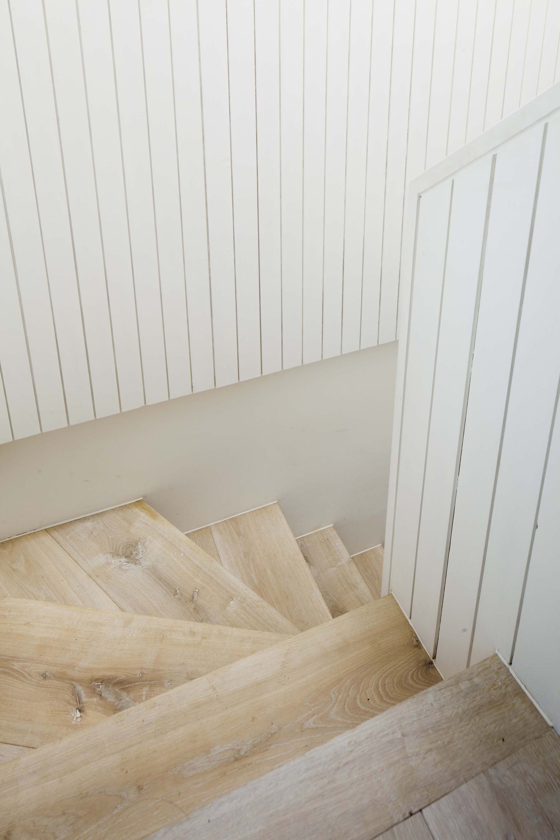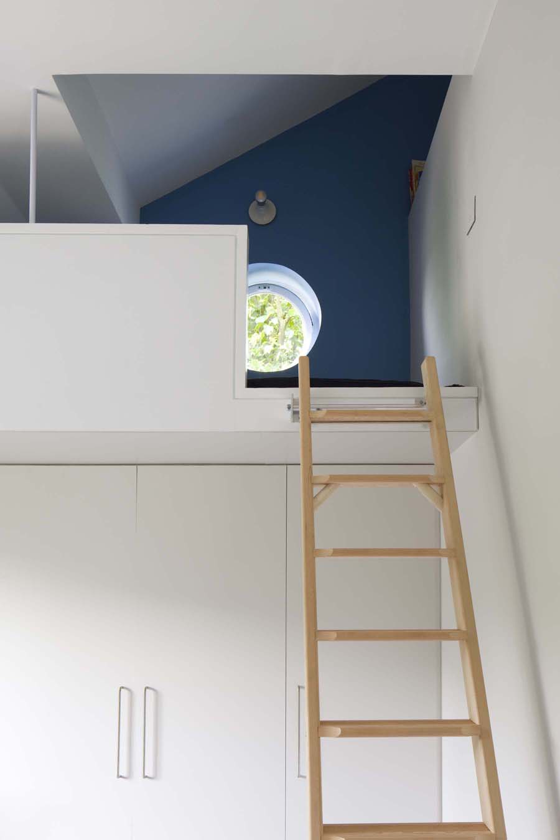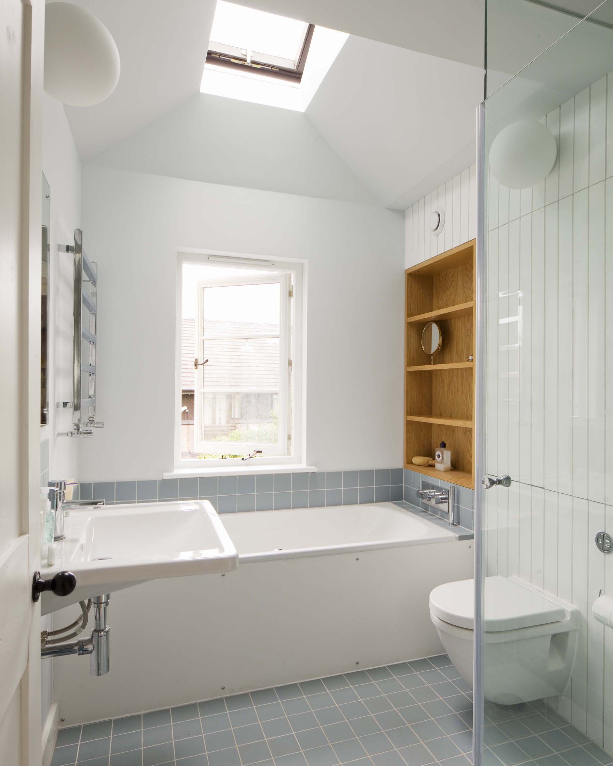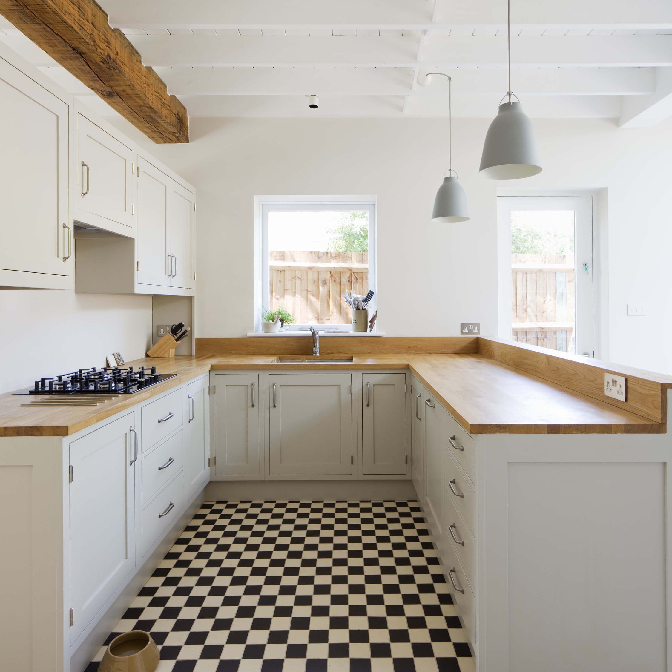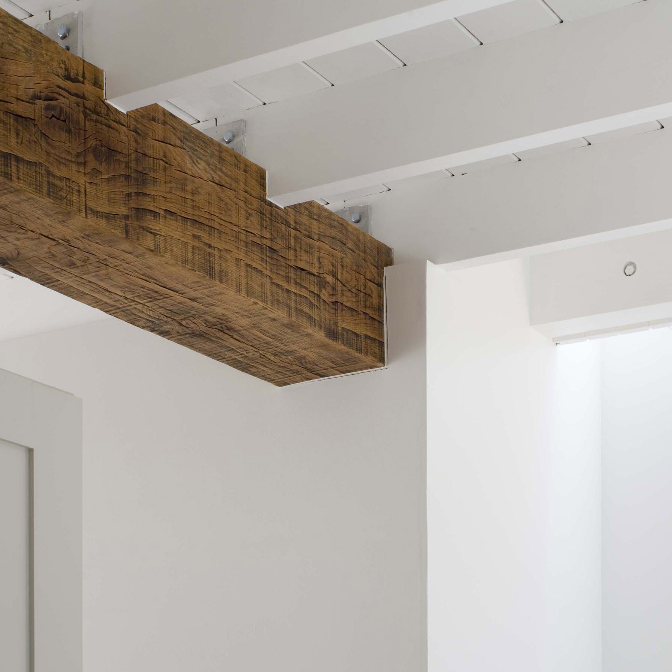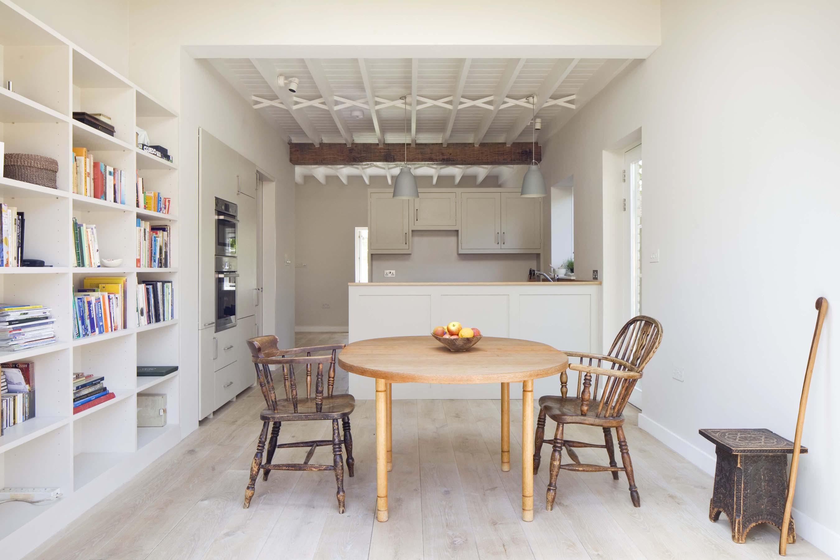
Dorset Road
A new build cottage which appears to passers-by as an exact replica of the adjacent houses but which is a different story on the inside
A new house added to the end of a locally listed row of railway cottages in Alexandra Palace. The exterior was carefully detailed to exactly match the terrace with Gaunt brickwork and arched window openings, but the interior treads a careful path between the traditional and modern.
Only 75sqm the house is simply arranged with living spaces on the ground floor and 2 bedrooms and a bathroom on first. Most of the structure is timber frame, including an exposed reclaimed oak beam above the kitchen. This supports exposed first floor joists, painted white and braced with traditional herringbone noggins- a distinctly victorian detail seen in warehouses but typically hidden in domestic settings. The kitchen is inserted underneath as a piece of furniture, separating living at the front, from the dining spaces to the rear.
The house is perfect for us - even better than we dared to hope. It's functional yet beautiful and we can't help smiling each time we come home and open the front door!
Jane and Eddy, clientsA simple staircase lined with tongue and groove boards leads to a small first floor landing with a tall tapered 6m high lightwell above, which floods the staircase with natural light. A second smaller lightwell in the bathroom mirrors the stairwell.
The environmental strategy is simple, with the house relying on air tightness and high insulation levels. The front garden is dedicated to growing vegetables, with two raised beds made from oak sleepers set amongst Breedon gravel- a subtle nod to the original purpose of the terrace as modest accommodation for railway workers.
Architects Journal
- December, 2013 — 5 houses by 5 practices
The Times, Bricks and Mortar
- July, 2013 — Make a shining example

