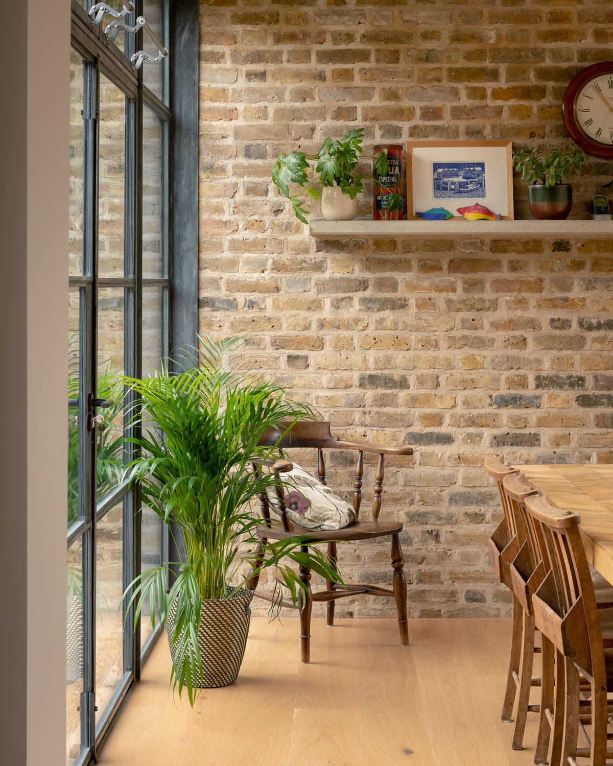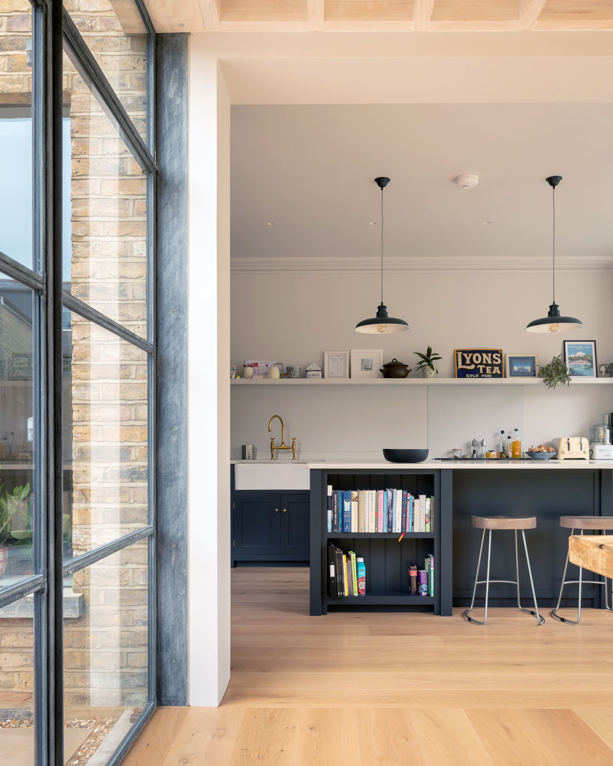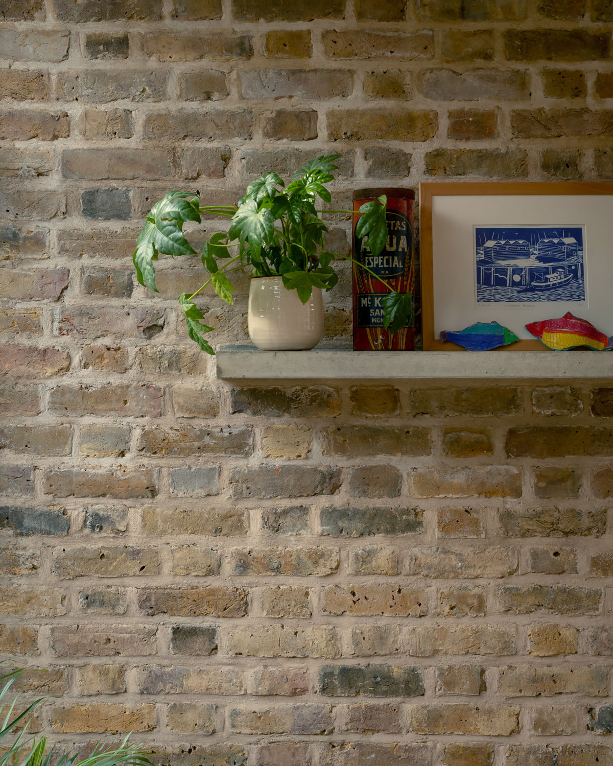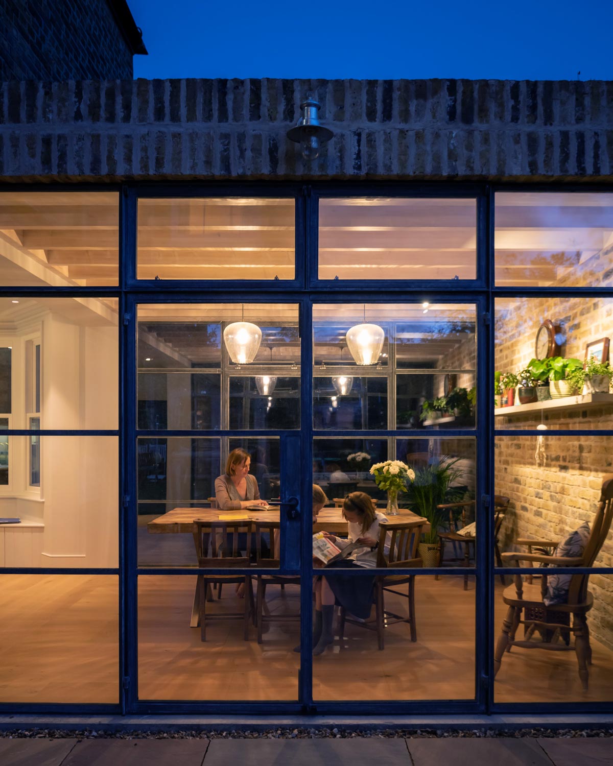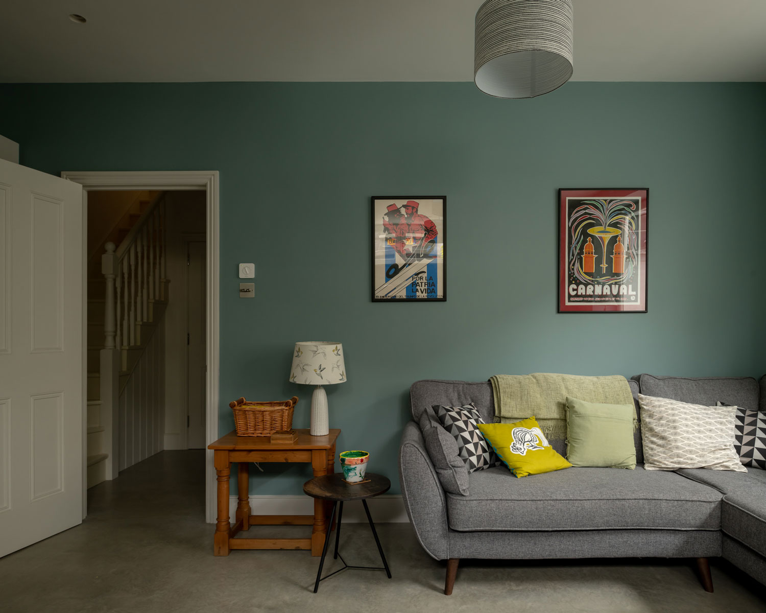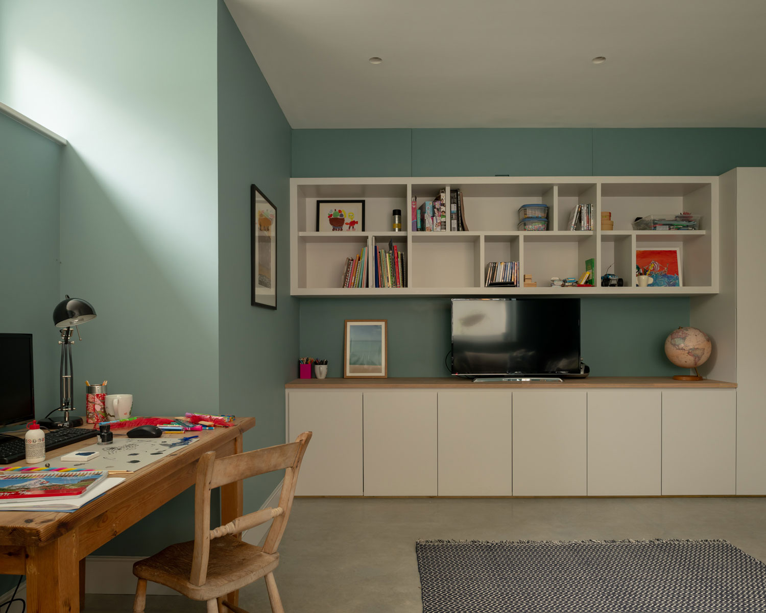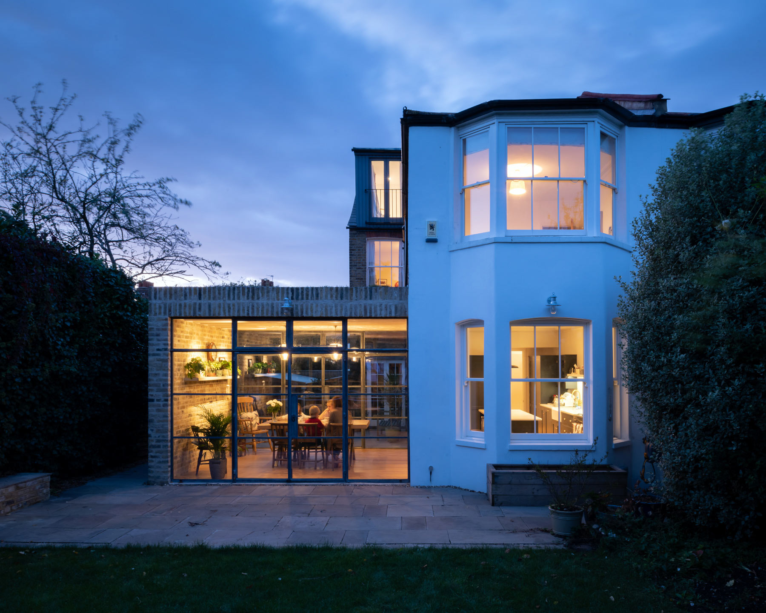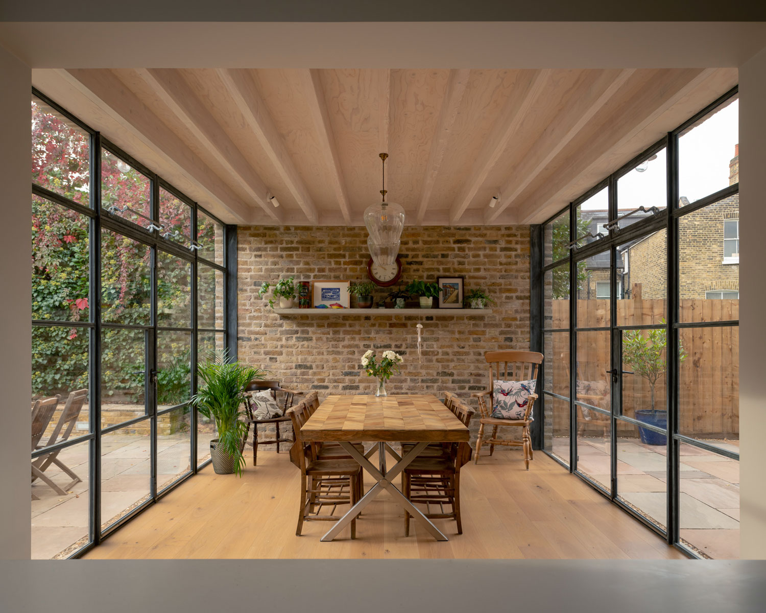
Fawnbrake Avenue
A light filled dining room and a new basement in Herne Hill
The brief was to provide more comfortable and well designed family spaces, by converting an existing cellar, and replanning and extending the kitchen and dining space. This was originally a single room which was too small to comfortably fit in both functions.
The existing wedge shaped garden meant that there was quite a lot of space to the side of the house. This provided an opportunity to create a new pavilion type dining space that did not extend to the boundary. The new room extends out to the side of the kitchen and forms a semi enclosed south facing courtyard space. With two walls glazed, the extension maintains views between the new courtyard and the garden. In the day this room is open and light-filled, with the garden to one side and the courtyard to the other, but in darkness it feels more enclosed; An intimate warmly lit space sitting within the garden.
The extension was carefully detailed with a timber ceiling and exposed timber joists spanning onto the end wall of exposed brick. An in situ concrete shelf was cast into the brick wall as a focus point at the end of the dining table. The existing kitchen was replanned with a frameless slot window offering a view to the new courtyard space, and a bench seat in the retained bay window.
Other plan alterations rationalised the route from front door through to the kitchen and provided space for a new staircase down to the basement. This was excavated to create a proper head height, tanked and insulated, and fully integrated into the house. Planning was gained on appeal for a window facing the street as well as to a light well to the side. This means the main basement room has two sources of daylight and is light filled and comfortable. This has a polished concrete floor and built in furniture and is used as a multi purpose family room for homework and TV. The rest of the basement provides space for a utility room and much valued storage space.
The project added over 55sqm to the house.
Photos by: Jim Stephenson
I'd just say everything did he did was clever and perfectly thought through. We have a completely light-filled and warm kitchen, with sun pouring in at every angle except due south - so it never gets too hot. And the sightlines from one part of the house to another - whether down the hallway or across the courtyard from kitchen to sitting room - all work beautifully. All the little details he added are there for a reason and are also part of the overall style - the perfect marrying of form and function.
Harry and Becky
