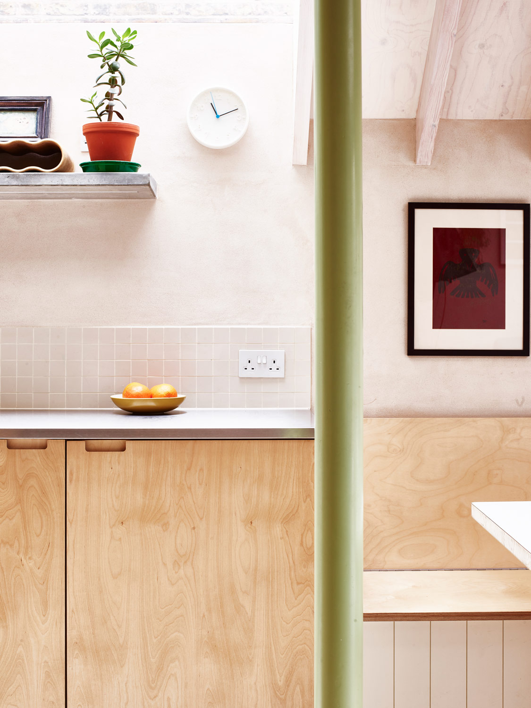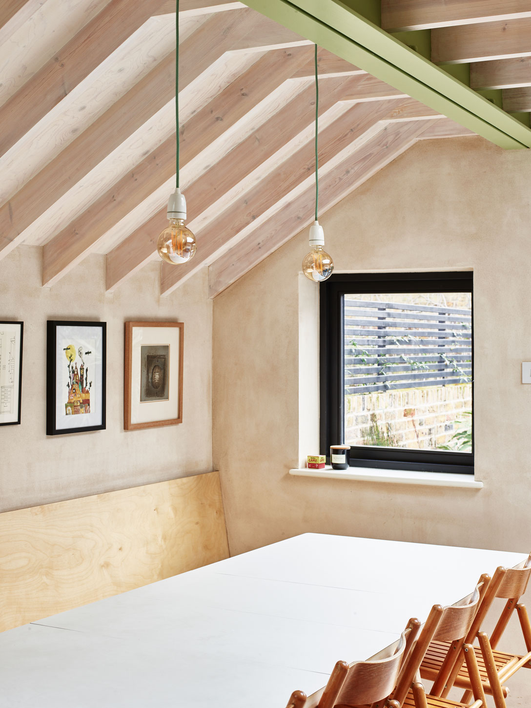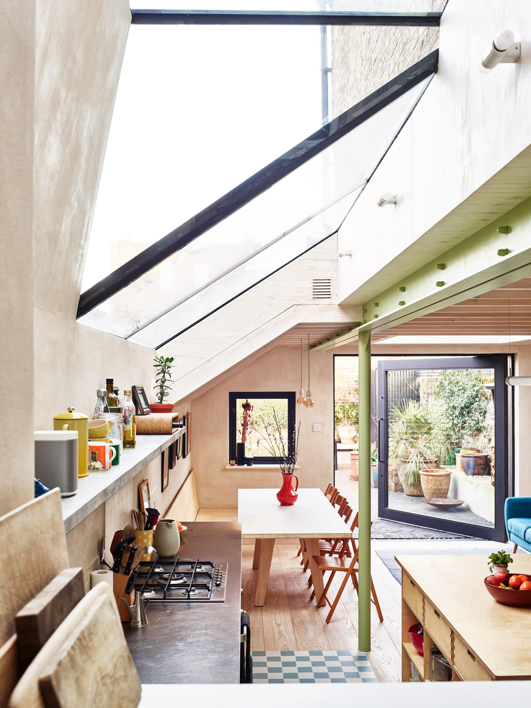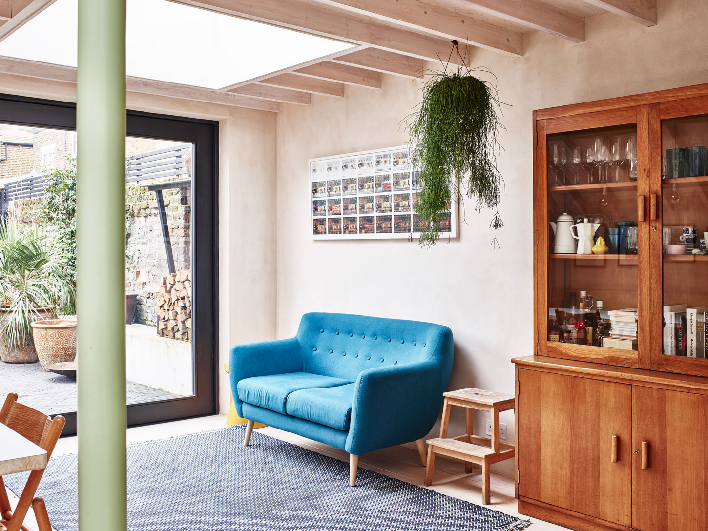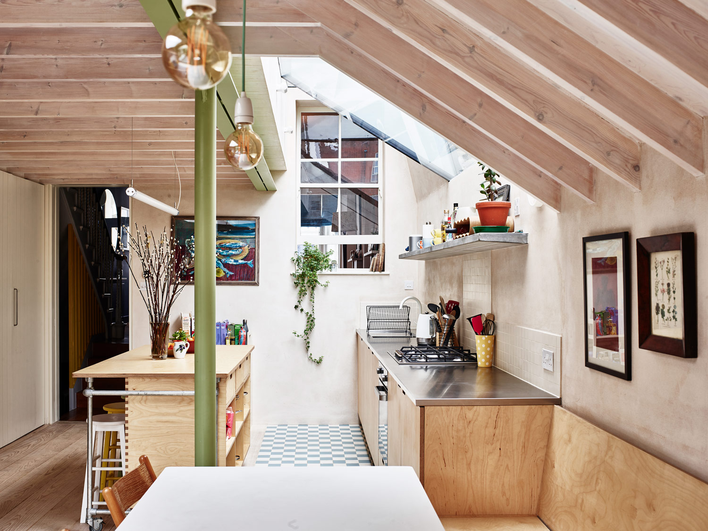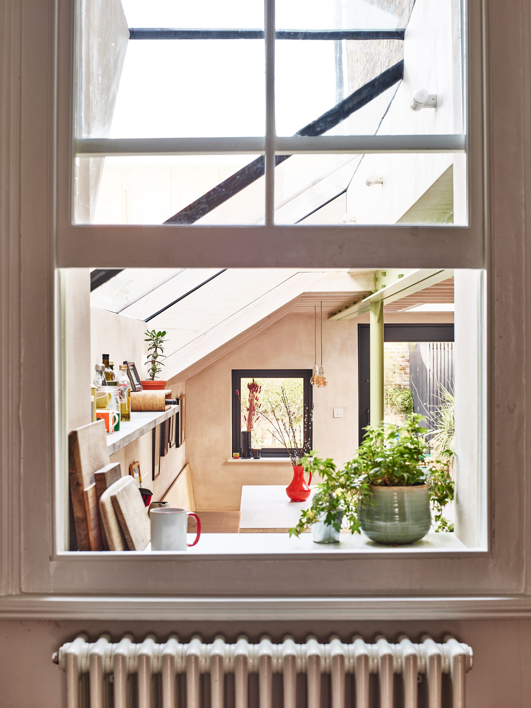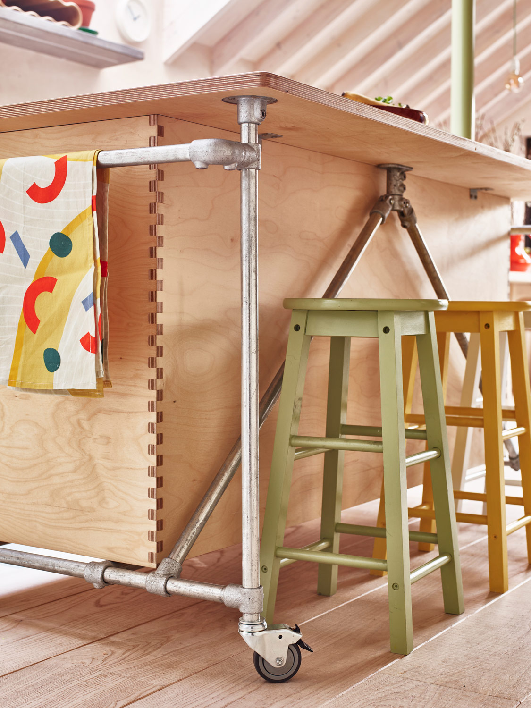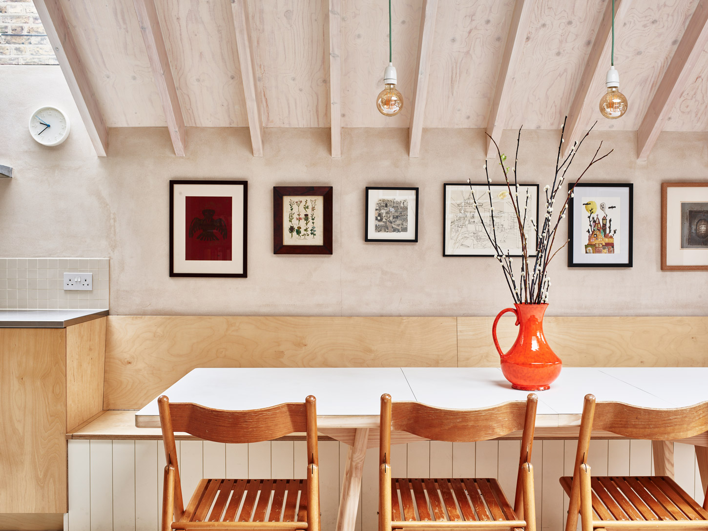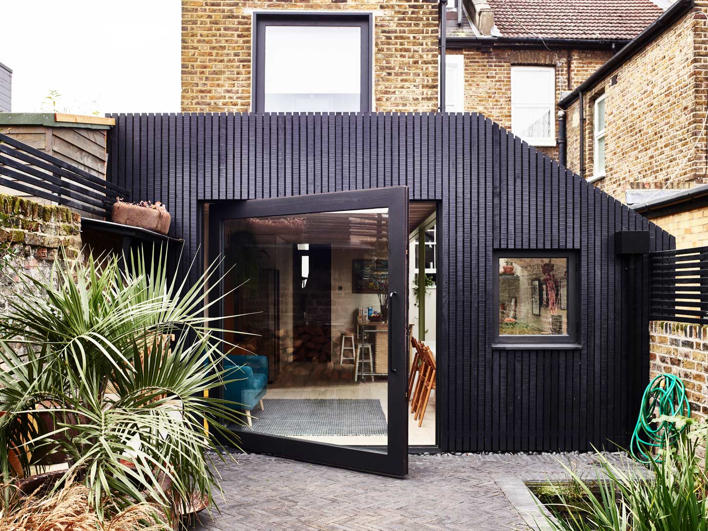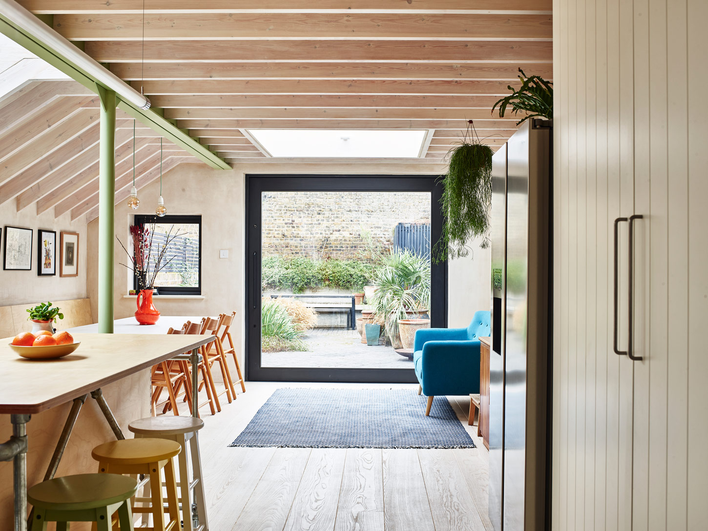
Gransden Road
A new kitchen and dining space designed alongside a courtyard garden.
This project was the last stage of various alterations to our West London terraced house. This included two substantial bits of work; A new basement and then finally a new rear extension which is shown here.
A condition of the basement work required by the local authority, was to address historic contaminated land issues in the rear garden. This meant excavating and replacing topsoil, and whilst the added cost was unwelcome, it also provided an opportunity to think about the design of the garden and rear extension as one.
Whilst these are 'typical' projects there are normally a few key design decisions which have a significant affect on the final outcome of the project:
What is the relationship between the house and the garden?
What is the relationship between the extension and the rear reception room and how do you get light into this often landlocked room?
How does the atmosphere of the new space relate to the rest of the house?
In this case we decide to use a few simple moves. Access to the garden is via a large square pivot door which had to be craned over the terrace into place. This is a joy to use and can open wide as well as creating a simple framed view when closed. A sofa alongside has become a favourite place to sit. There is a smaller square window alongside, a large square rooflight above. On first floor a further large square projecting window to the box bedroom, has a cill that folds out to create a desk. This transforms this small room into a study.
Externally the doors and windows are stained black, and this colour extends outside to the timber cladding of the extension, and the herringbone paving and burnt oak setts in the garden.
Where the extension hits the house structural glazing above the kitchen extends up to enclose the existing sash window. This acts as hatch to the living room, open for passing tea from the kitchen, but closed when watching TV or doing work. A change in level between the extension and house means that the retained window cill is at about head height in the kitchen and acts as a shelf. Whilst from rear reception room there is a comfortable view, both out of the rooflight as well as down to the kitchen.
Materials are natural, with clay plaster walls, ash floors, birch ply kitchen and an oiled plywood ceiling with softwood joists. Back to back channels and a column painted pea green support the retained first floor above. The column sits naturally between the kitchen and dining space which nestles under a sloping section of the roof. An island supported on scaffolding is on wheels so it can moved out of the way if needed.

