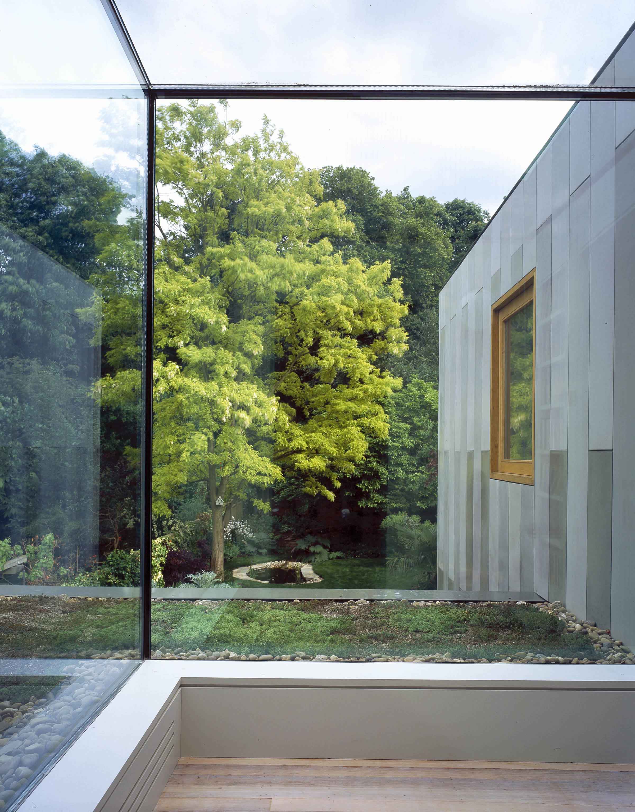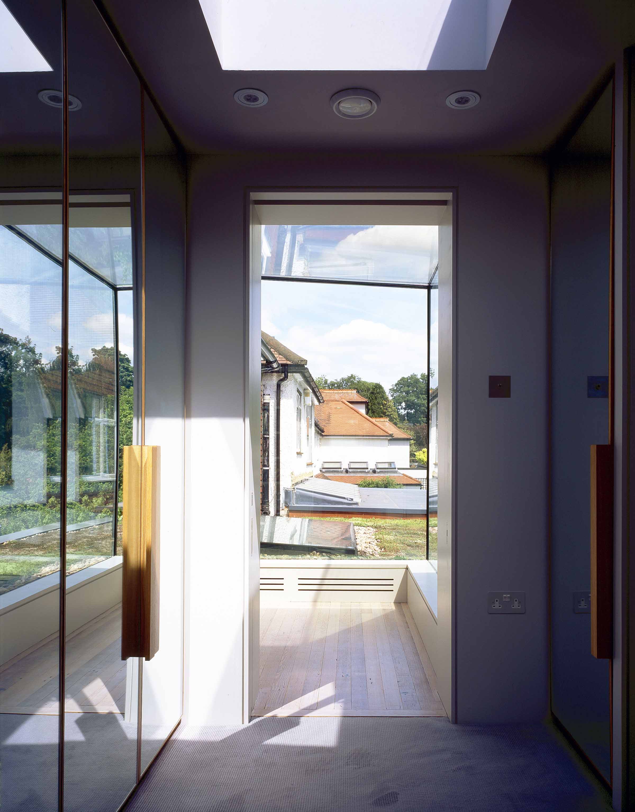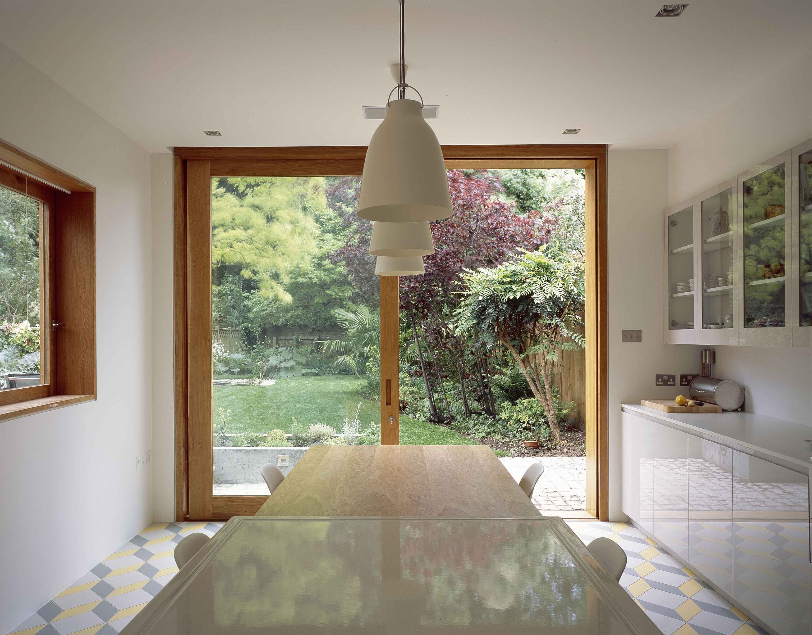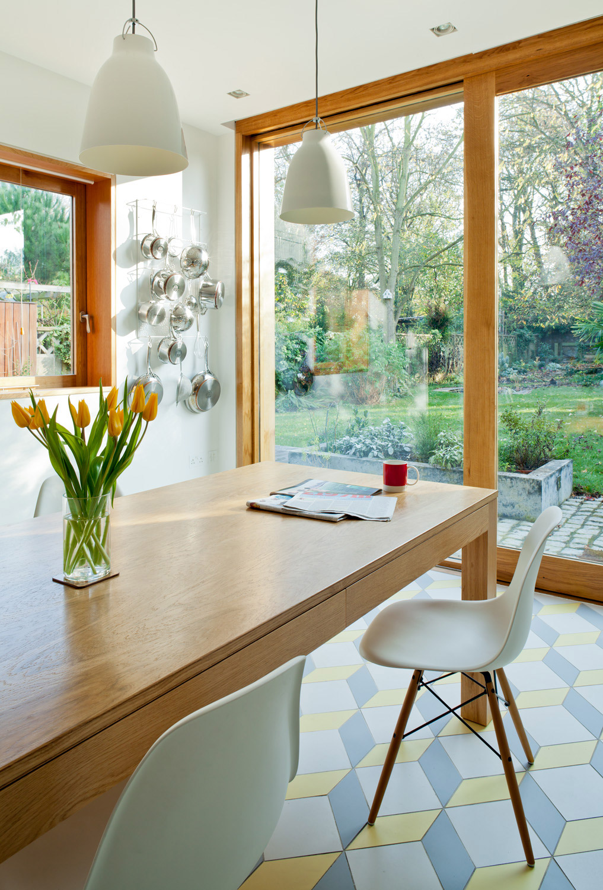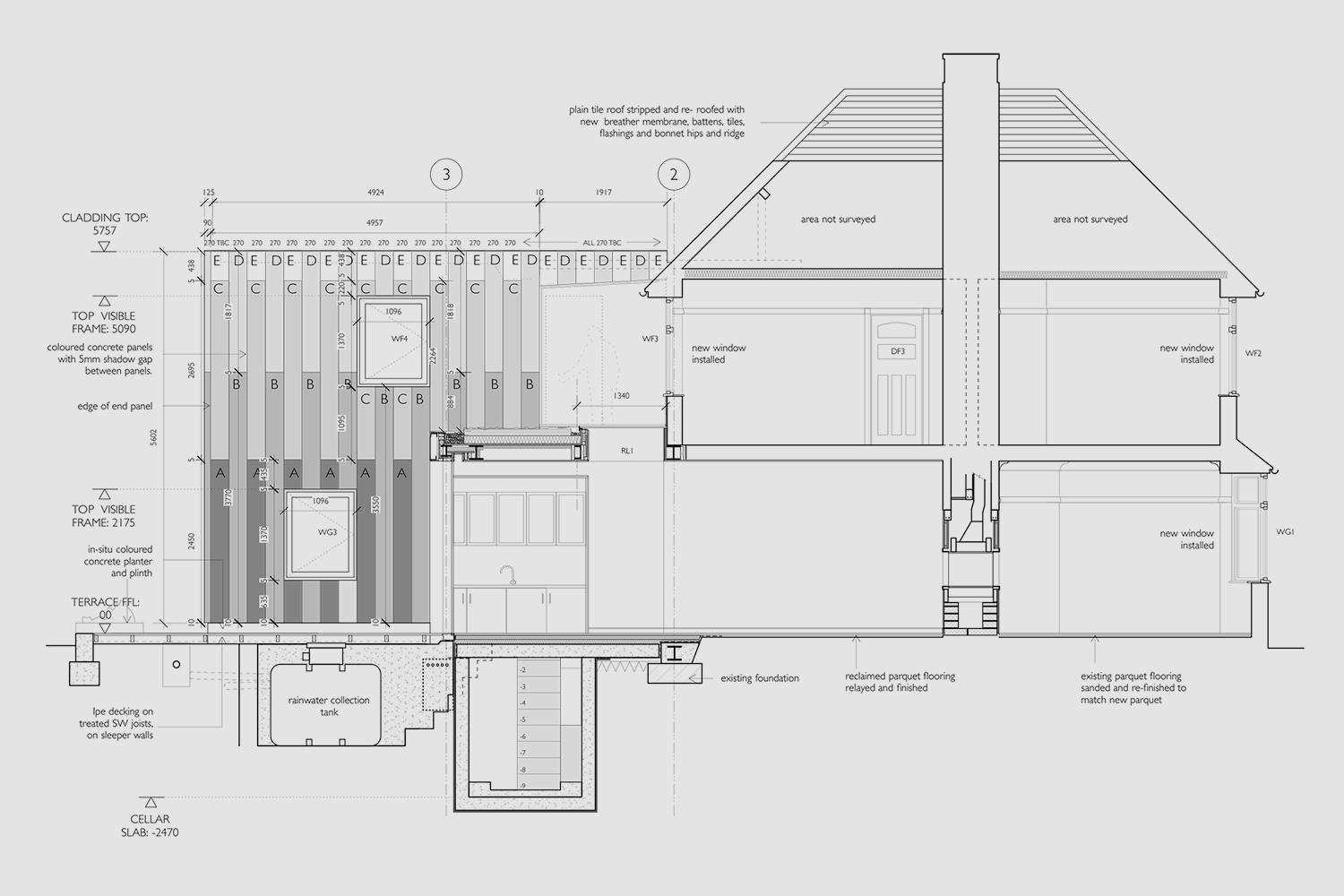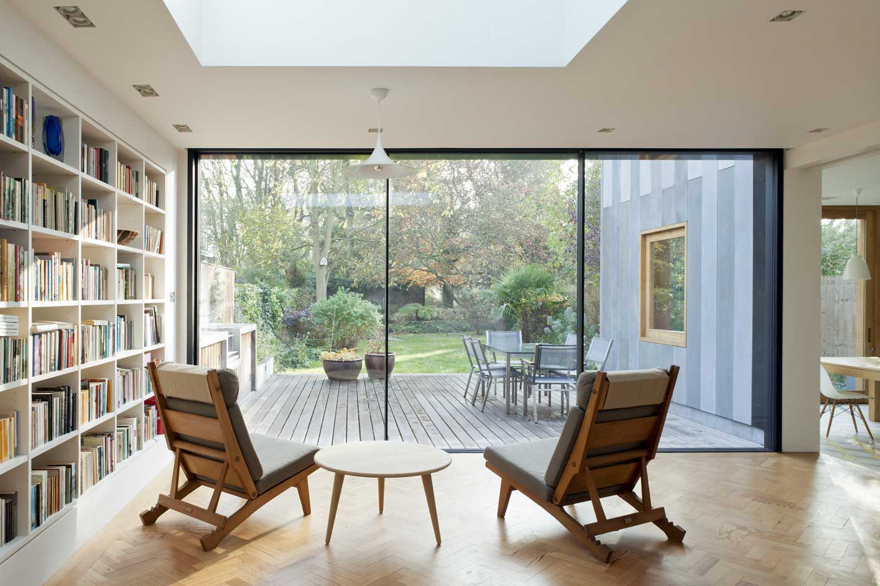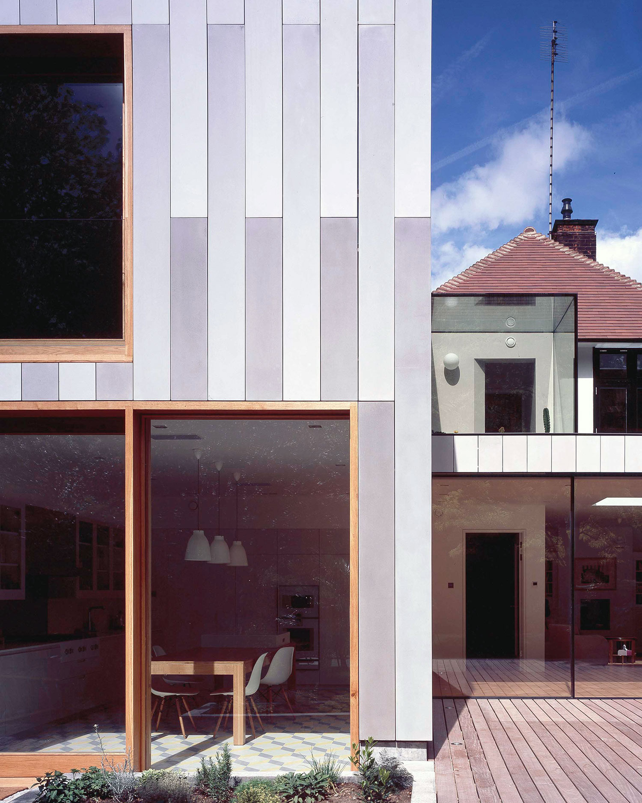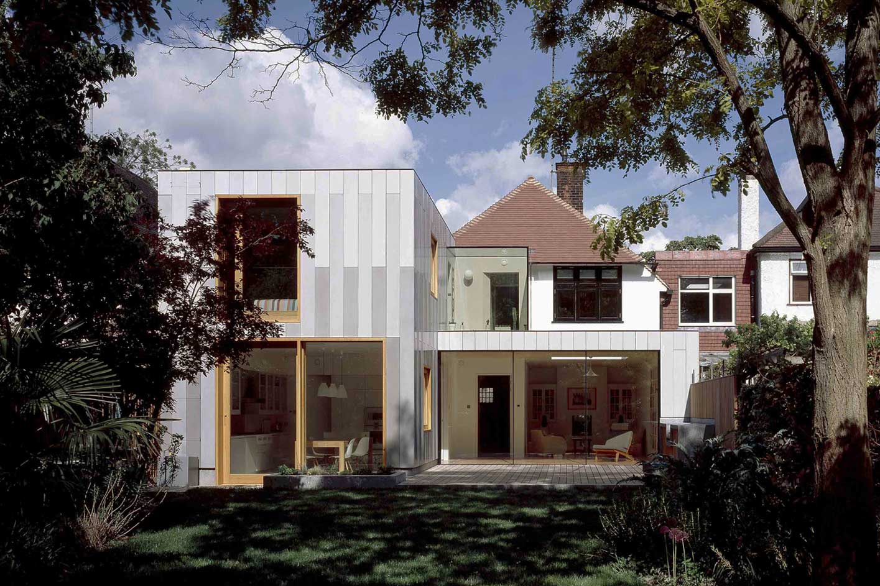
Park Road
A significant remodelling and extension within a conservation area with excellent environmental credentials
The scheme re-orientates the house towards the rear garden with a bold extension, clad with concrete panels.
Built in the 1920s and in the Grove Park conservation area in Chiswick, the house benefitted from a lovely rear garden with mature magnolia tree and with the trees of Chiswick house gardens behind. The existing house did little to take advantage of this tranquil and green outlook which is a real oasis away from the hustle and bustle of the city.
The strategy was to demolish the existing two storey rear addition which was cramped and which blocked views from the main living space, and replace with a new extension. Externally the extension was carefully detailed and clad with glass-reinforced concrete (GRC) panels with large format oak framed windows and doors.
The bespoke and lightweight nature of GRC allows precise colours and sizes, and over 120 panels form a vertical pattern becoming lighter towards the sky all arranged around the windows and sliding doors.
The panels form a striking new element in the garden, whilst from the street just a glimpse can be seen to the side of the existing house, a strategy that was important given the location in a conservation area.
Internally, the new kitchen and extended living room form a spacious ‘S’ shape, with large triple sliding doors opening to a decked area alongside the main mass of the extension. The floor of the kitchen is a bespoke tessellated pattern of yellow, white and grey tiles, hiding an electric hatch to a wine cellar below. In the living room the original 1920s pine parquet floor was retained and repaired.
Upstairs, a frameless glass box floods the existing circulation corridor with light and provides views over a green roof to the garden. This links the new master bedroom, dressing room and bathroom to the main house.
The project significantly increases the energy efficiency of the house. The glass box acts as a solar collector, with hot air distributed throughout the house by a heat recovery system. Solar water heating reduces hot water heating requirements and photovoltaic panels reduce electricity consumption, with the clients benefitting from a feed back tariff for excess electricity supplied to the grid. A recycled water tank was placed in the old cellar and provides water for the garden. Insulation was specified to be more than 20% above regulations.
In collaboration with Ramses Frederickx.
Architects Journal
- February 2012 — AJ Specification
Evening Standard, Homes and Property
- February 2012 — Don't Move- Let the light come to you
Sustain Magazine
- January, 2012 — Making the most of an extension
Self Build and Design
- October, 2012 — Mirror Mirror on the wall
Grand Designs Magazine
- March, 2012
Home Building and Renovating
- July, 2013

