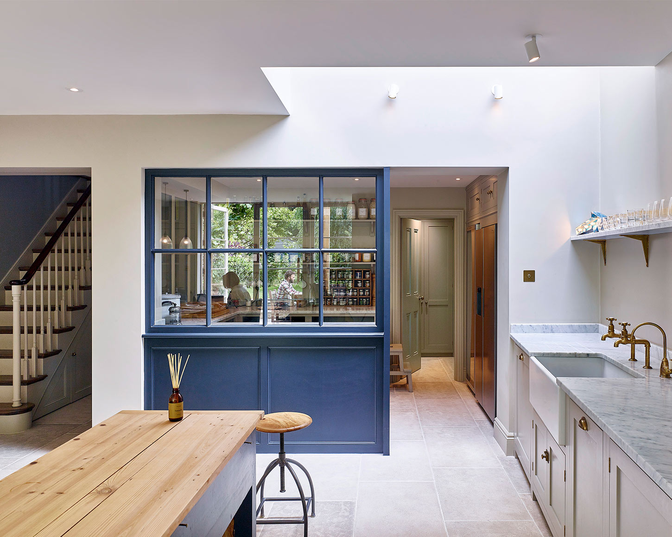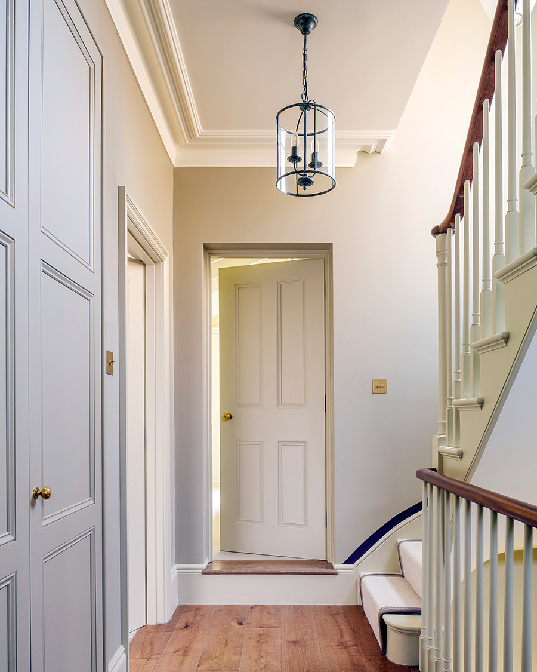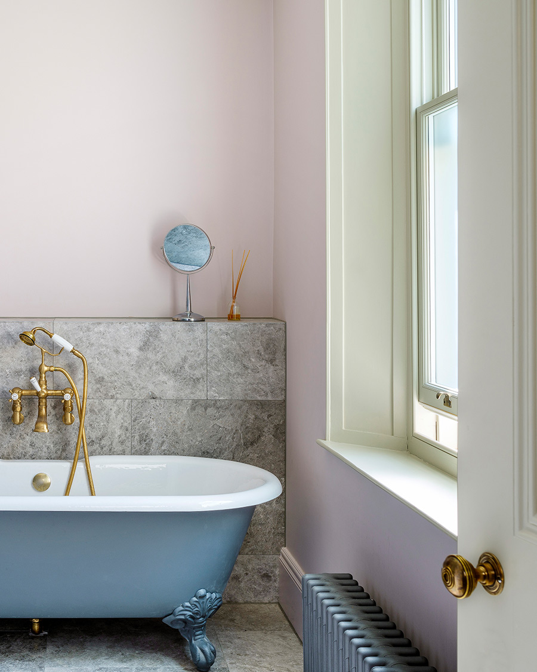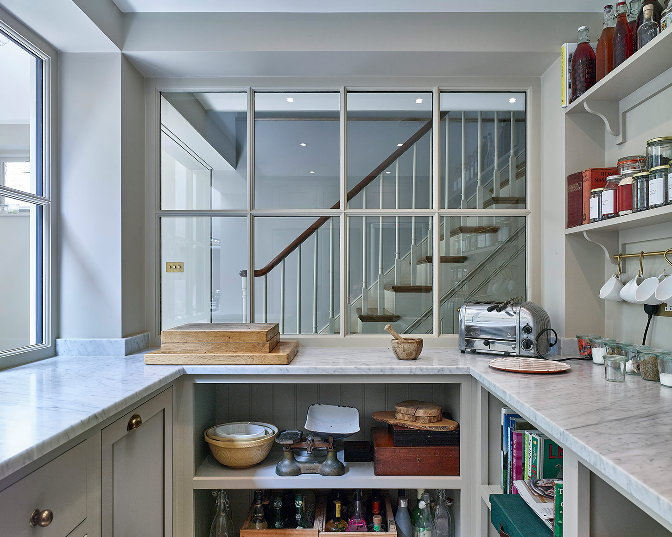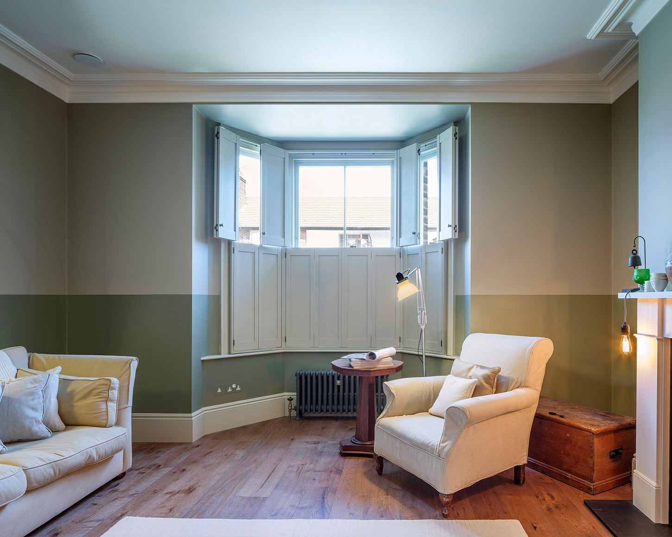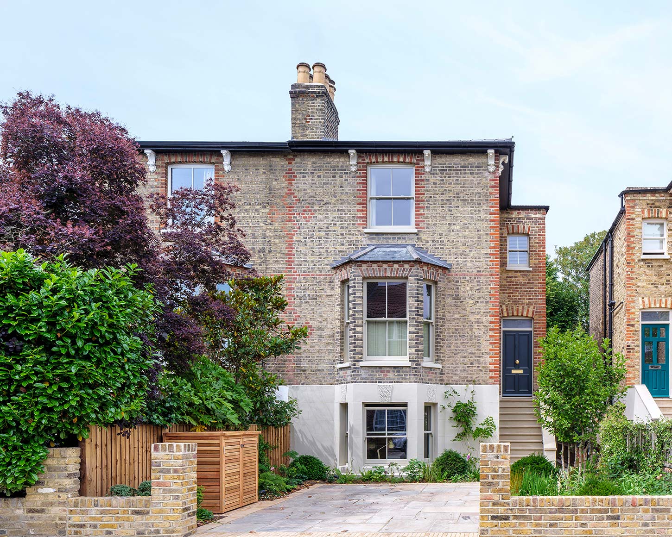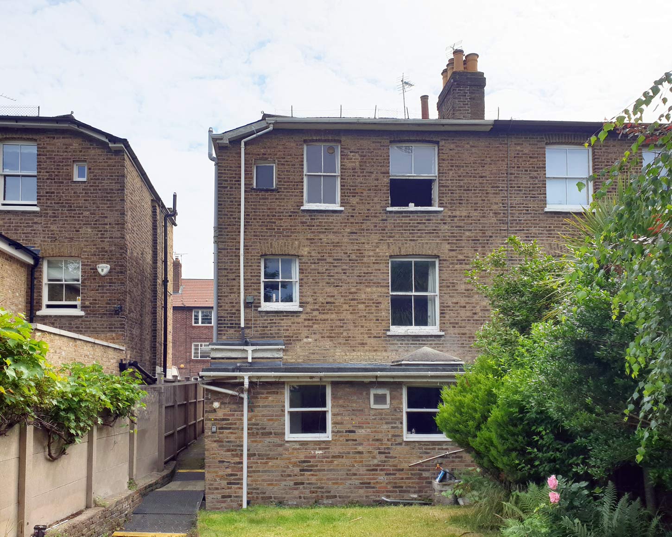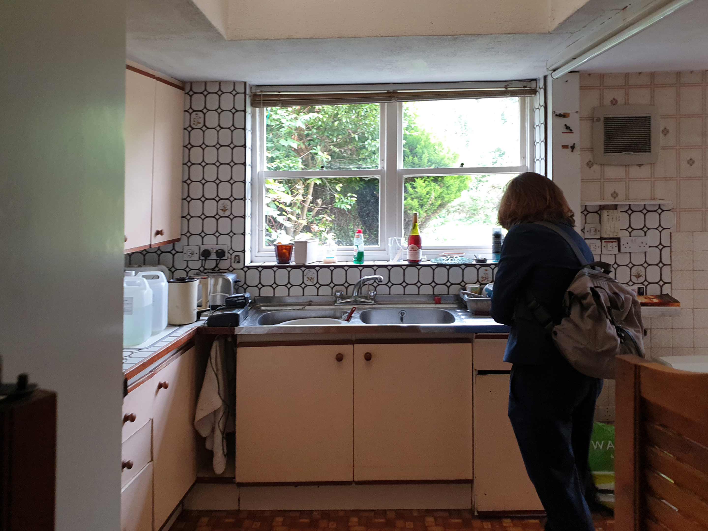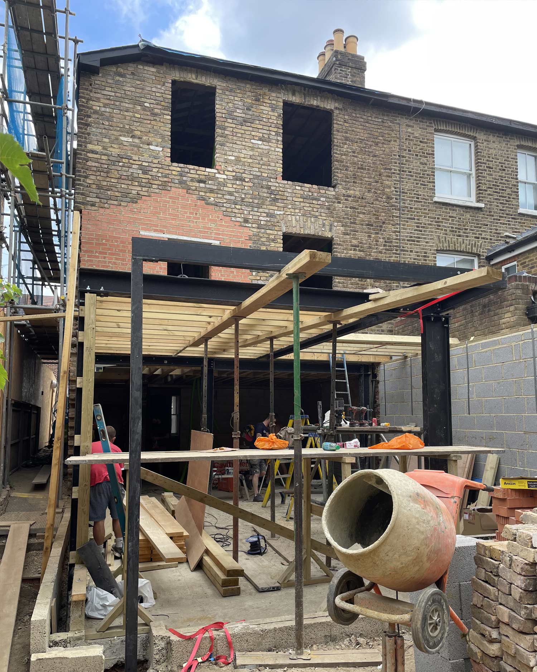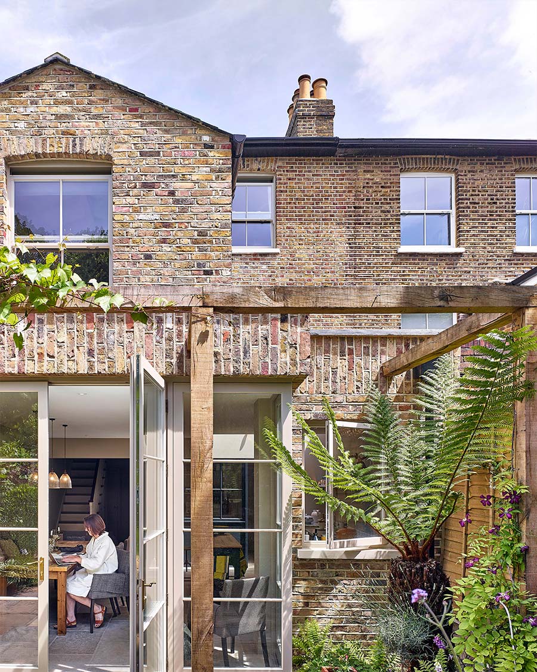
Townshend Road
A derelict house stripped back to its bones and brought back to its former glory
An involved job to restore and extend a lovely Victorian townhouse for a family with grown up children. The house had been derelict for several years and whilst the potential was obvious, so was the scale of the work required.
After searching for a new home but not finding anything that suited them, I was approached to help by committed and collaborative clients who had decided to take on the challenge. Rather than insert a modern interior into the old bones of the house the brief was to keep the atmosphere of the existing which was defined by tall ceilings and generous rooms.
It was however impractical to restore any of the existing fabric, and a mean rear extension from the 60's was demolished, and the whole structure stripped back to brick. A two storey extension was added, with planing required in a restrictive conservation area, and the existing house fully insulated. Modern services were installed including a whole house mechanical ventilation and heat recovery system which increases the energy efficiency of the house and regulates moisture and air quality.
New layouts on all floors were designed to rebalance the accommodation with a large kitchen diner on the lower ground accessible via a new door from the side passage. On the upper ground floor, the plan was split between an enlarged sitting room and a new master bedroom and bathroom. The top floor has three further bedrooms one with a cosy built in bunk bed.
The existing staircase which was inefficient and clumsy was re-configured to maximise flow and connections. This leads directly down to the kitchen space running alongside a new glazed pantry which allows views between the stair to the kitchen and brings a sense of openness. The staircase and entrance hallway were carefully detailed and visitors often assume that they are looking at an existing refurbishment rather than an entirely new interior; We take that as a compliment.
The front garden, previously an unloved patch of tarmac and somewhat of an eyesore on the street, was redesigned with brick boundary walls and new planting. To the rear a new patio area provides a comfortable outdoor eating space shaded by a green oak pergola which supports an old vine. The garden which had some lovely mature trees was also replanted with much of the planting work carried out by the clients themselves.
The final building is comfortable and sophisticated, complimented by the clients calm and considered colour palette, with touches of colour throughout. It was a pleasure to work alongside them to deliver the project. Scroll down for a few photos of the existing house and work in progress.
Photos: Kilian O'Sullivan
Sam is an excellent architect with a brilliant eye for design, but he is also someone who listens and adapts to help you get the house that you want.
David and Melanie clients at Townshend Road
