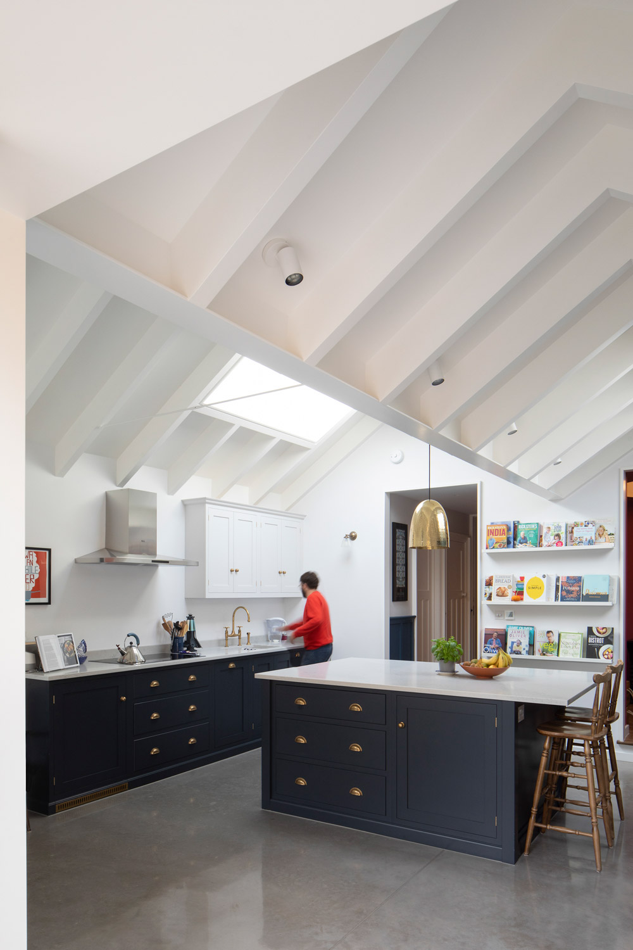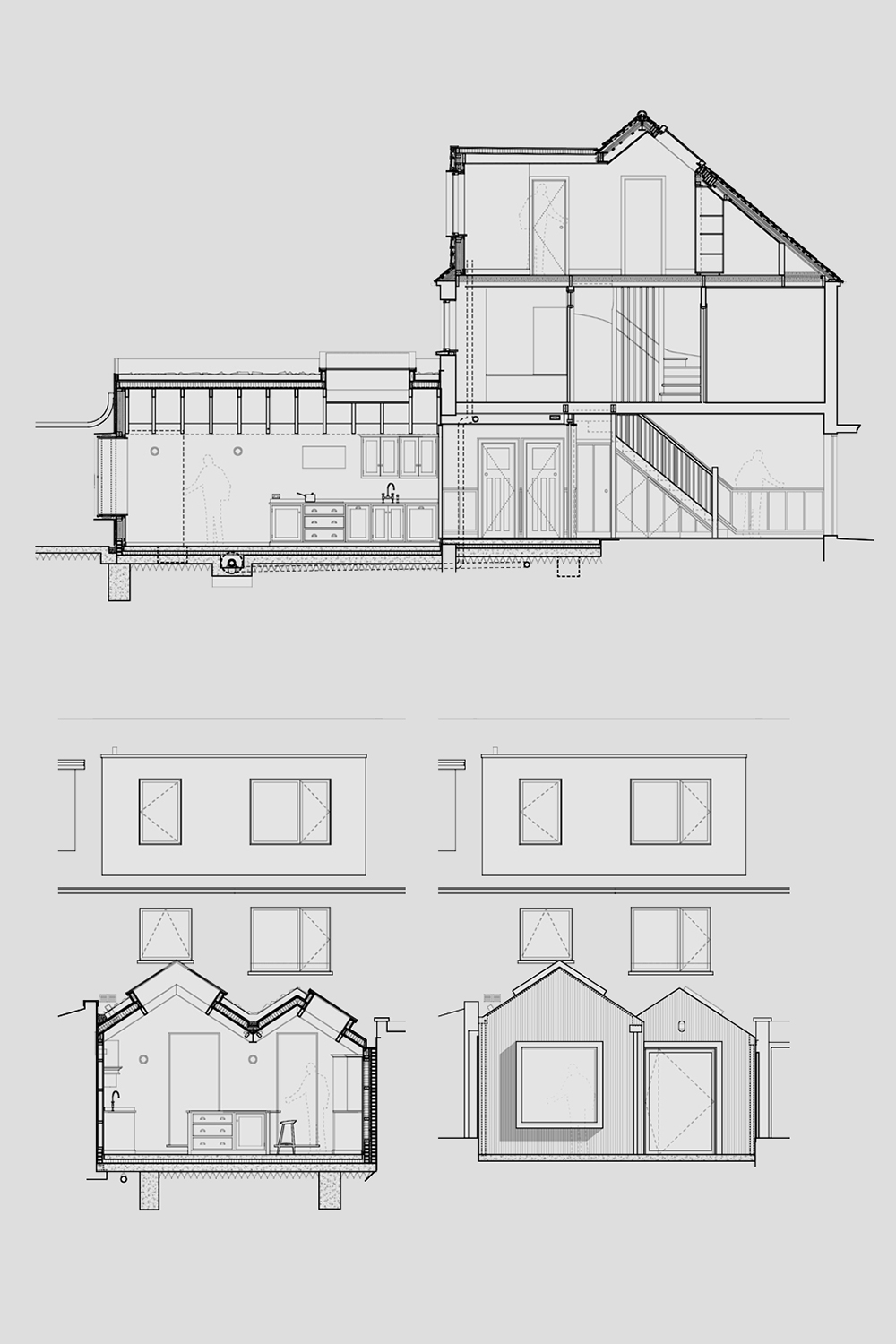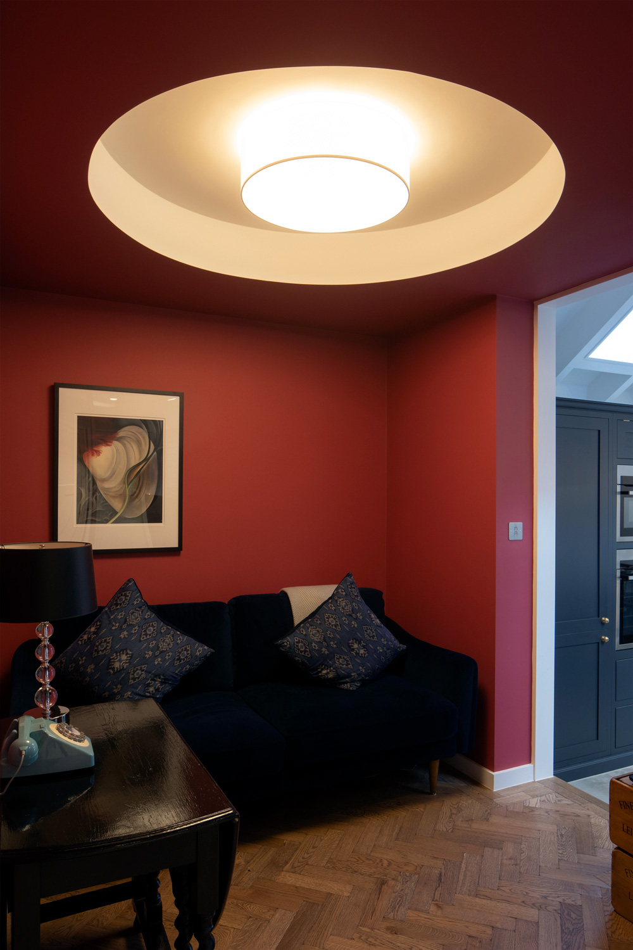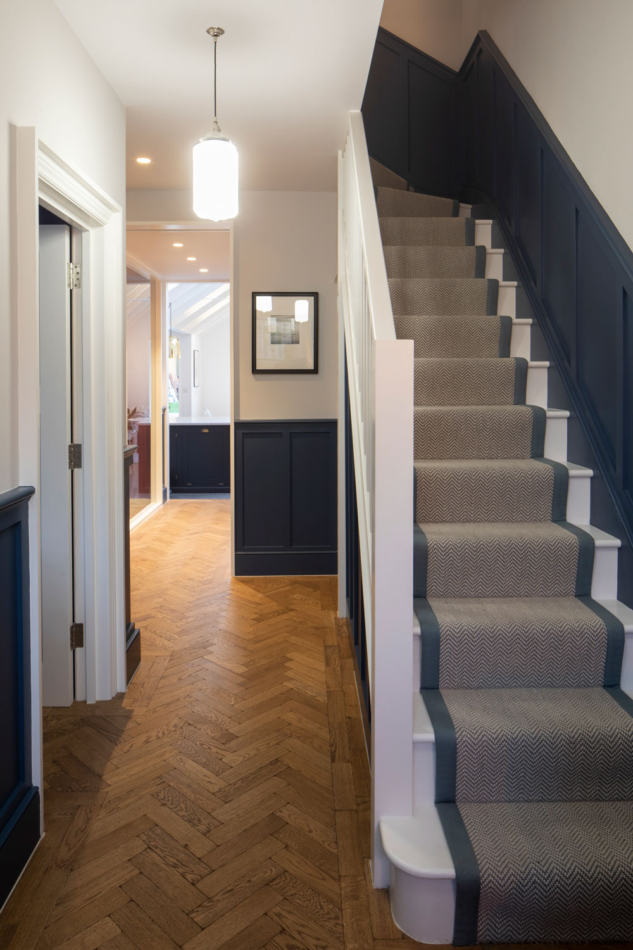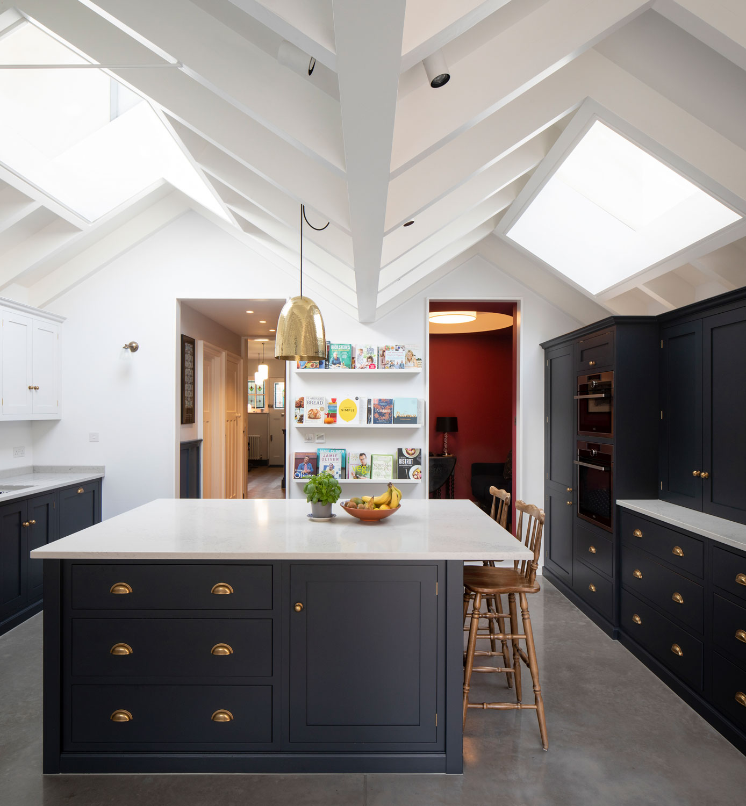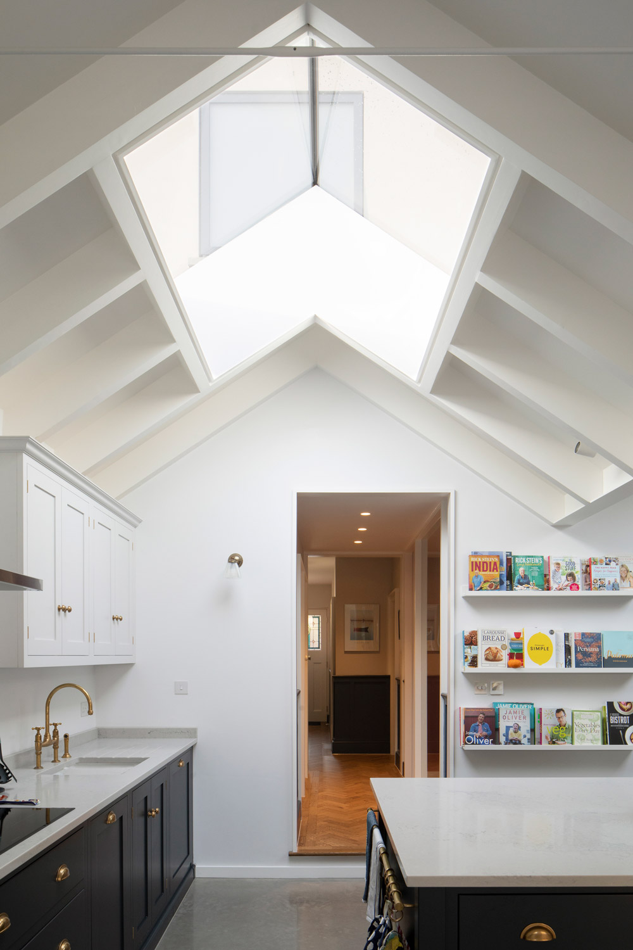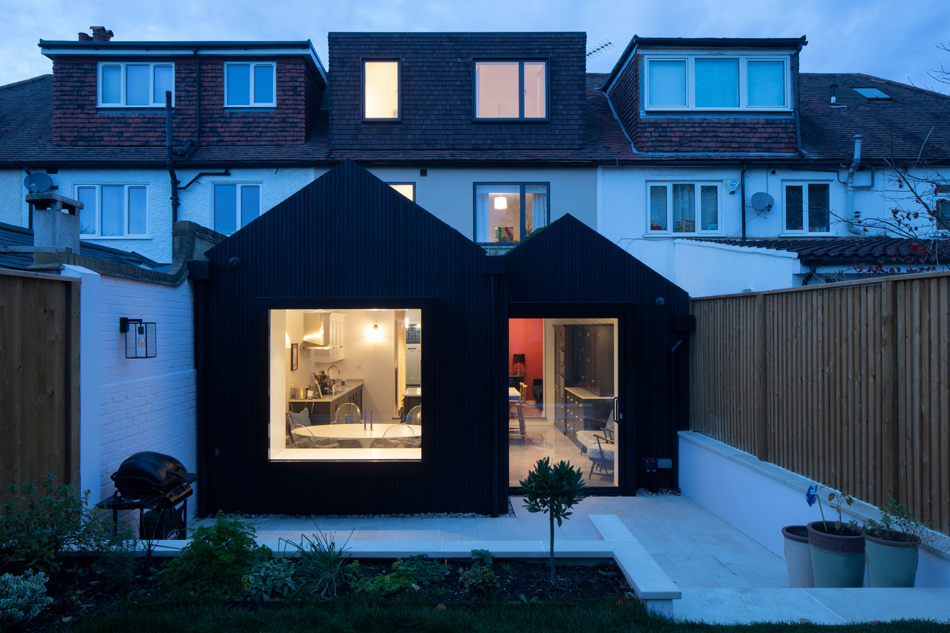
Wendell Road
Characterful refurbishment and extension of a derelict house all heated by an air source heat pump
Unlike victorian terraced houses which tend to have more architectural detail, the house dated from between the wars and had no rear addition, with a flat rear elevation which provided the opportunity to do something a little different.
Although within a conservation area, the immediate context was mixed and this helped us to gain permission for a dual pitched extension. The roof to this was constructed from timber portal frames supported on a central steel beam, which were all exposed and painted white. This meant that a ridge beam was not required and created a visually simple structure which defines the space and allows a rooflight to span across the ridge without interruption of a ridge beam. Burnt larch cladding was used to the rear elevation to match the roof profile, with an aluminium framed pivot door and window projecting through this.
Upstairs a master bedroom and bathroom were inserted into the loft, with the floor lowered to maximise headroom, and a carefully detailed staircase means that the new floor feels integral to the house rather than added on. The clients selected bold colours for certain areas of the house: A snug room with a recessed ceiling light detail is painted red and new panelling to the staircase a deep blue. floor finishes are a mix of polished concrete to the extension, with parquet to the sitting room.
The entire envelope was insulated and an air source heat pump installed which allowed the gas supply to be tapped. Monthly bills are equivalent to a new build house.
There was no way we could have gone it alone on this project. We felt from the offset it would be a great partnership, and it turned out to be exactly that! Sam guided us through the process and shielded us from some of the more hairy moments to keep the stress levels down. We have a home which reflects our taste and style with some really unique features we never would have thought of. It feels really warm, inviting and like a safe cocoon for our family, we couldn’t be happier.
Victoria and ChrisPress
- Good Homes Magazine, June 2021 — Twin peaks

